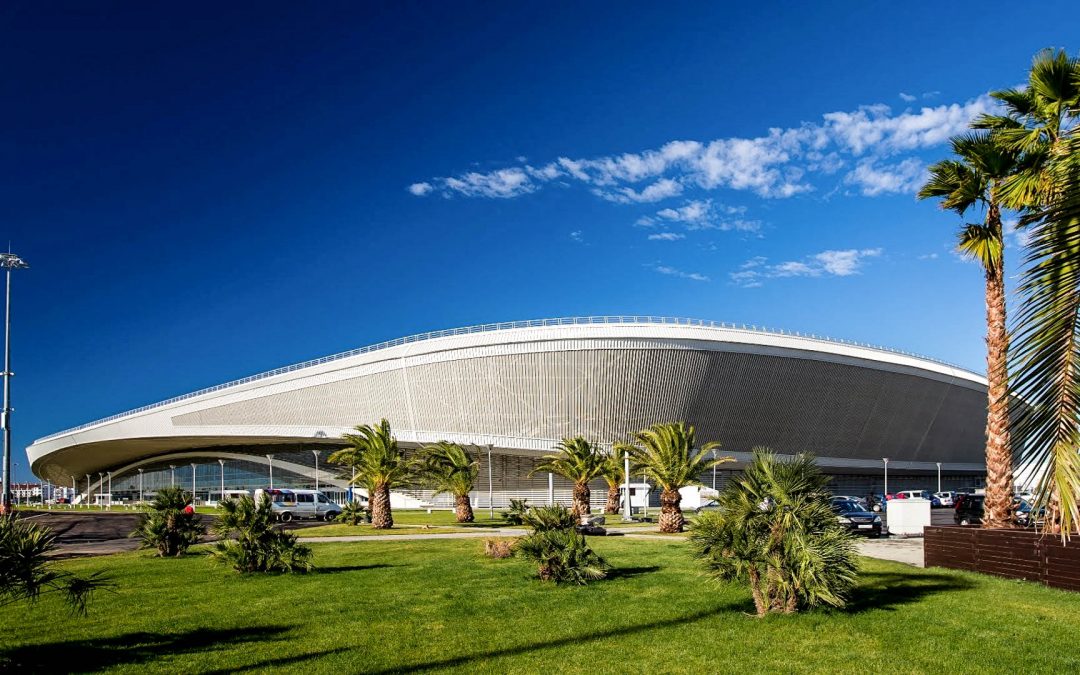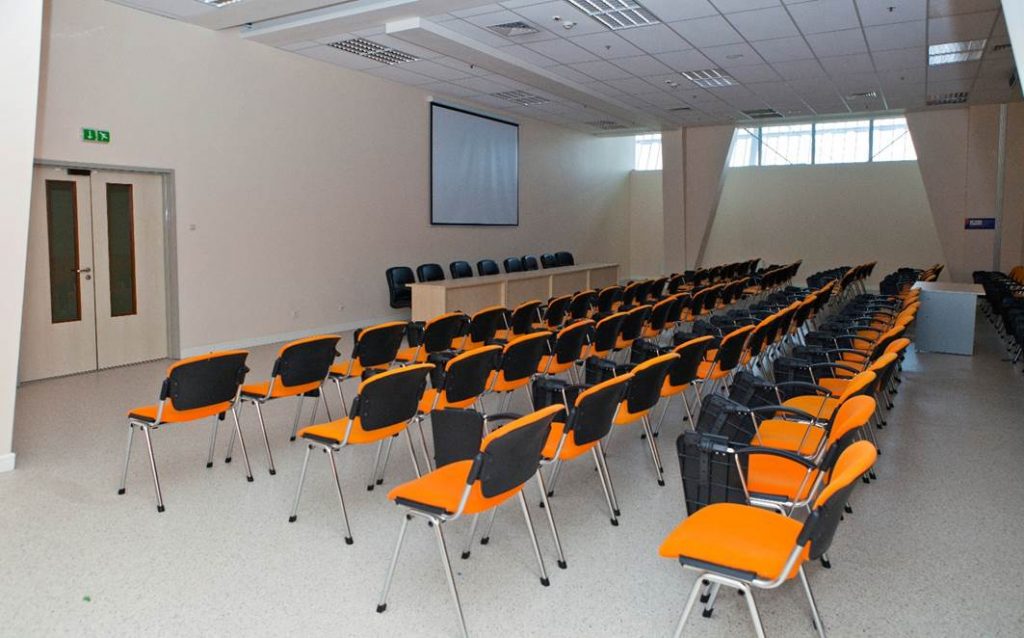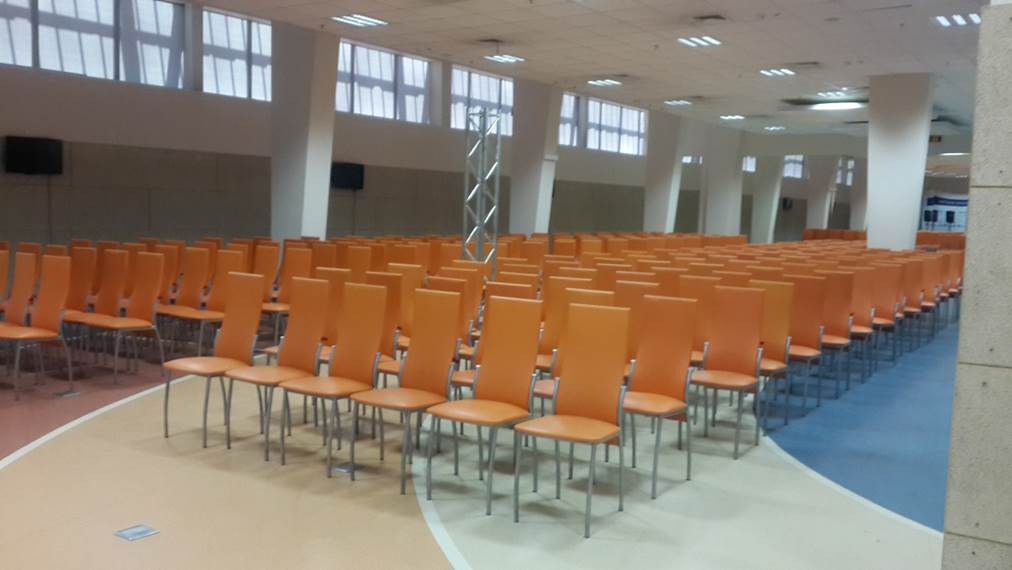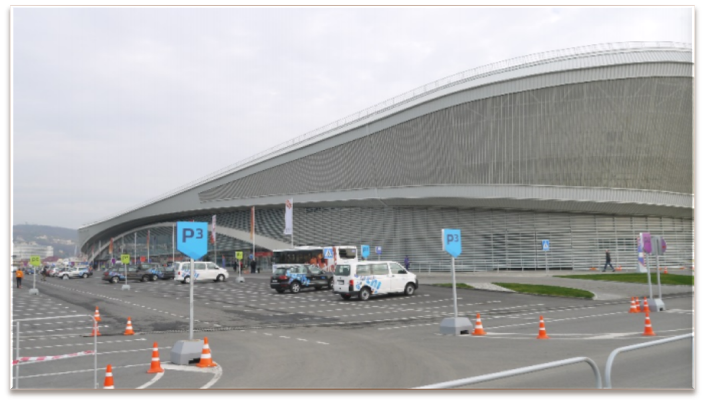Adler-Arena
Sochi, Adler-Arena, Imeretinskaya lowland, st. Starting 2

"Adler-Arena" is a stadium in the central part of the Sochi Olympic Park. During the Olympics-2014 he took competitions in speed skating (he was exploited as a skating center "Olympic Oval"). The complex has been functioning since the end of 2012, accommodates 8000 spectators, has a 400-meter-high oval stadium with two paths. The skating center "Adler-Arena" is distinguished by gray-blue glazing with multi-colored illumination at night.
Now Adler-Arena is a multi-profile stadium, which continues to serve skaters competitions, and is also used as an arena for tennis, freestyle wrestling and other sports, entertainment and sports events. Since September 2014 in the territory of the COP "Adler-Arena" tennis academy is based.

Description of the object:
- «Adler-Arena» — is a multifunctional complex for various events ranging from sports to congress and exhibition.
- Total area of the object: 49,643.4 square meters.
- Arena area (with stands): 20 309.90 square meters.
- The maximum length of the arena in the cross section is 188.48 m.
- The maximum width of the arena in the cross section is 77.97 m.
- Ceiling height: 10 m.
Capabilities :
- Conference halls - 5;
- Office premises - 43;
- Exhibition grounds;
- Parking areas;
- Catering;
Conference Hall 1 (No. 208)
- The area is 303.5 square meters.
- Type of seating: theater (transformation possible)
- Capacity: 350 people
- Availability of multimedia devices: Plasma Samsung LH46HBPLBC / C1 -6 pcs.
Conference Hall 2 (No. 200)
- The area is 431.8 square meters.
- Type of seating: theater (transformation possible)
- Capacity: 380 people
- Presence of the rostrum: yes
- The presence of multimedia devices: 4 plasma TVs (2x42 ", 2x50"), a projector, a ceiling screen 3x4m,
- Presence of microphones: 9
- Availability of premises for simultaneous interpretation: yes (6 languages)
- Availability of equipment for simultaneous interpretation: yes (300 headsets)
Conference Hall 3 (No. 2201)
- The area is 149.2 square meters.
- Type of seating: theater (transformation possible)
- Capacity: 180 people
- Availability of multimedia devices: portable projector, screen for the projector (folding) 2x3m
Conference Hall 4 (No. 2199)
- The area is 399.5 square meters.
- Type of seating: theater (transformation possible)
- Capacity: 300 people
- The presence of multimedia devices: Panasonic plasma panels TX-LR32E5 - 4 pcs.
Conference Hall 5 (No. 1132)
- The area is 202.5 square meters.
- Type of seating: theater (transformation possible)
- Furnished with soft zones
- Capacity: 250 people
- Availability of multimedia devices: 2 plasma TVs
Parking areas
The area of the territory on which Adler-Arena is located is about 11 hectares. The infrastructure of the adjacent territory of the facility is built in such a way that it allows parking more than 120 cars, as well as 21 buses. For freight transport and oversized cargo, there are additional reserve sites and parking areas closest to the loading and unloading area located in the southern part of the building.
Restaurants
«Adler-Arena» complex is also equipped with two VIP class restaurants, two food zones with the possibility of seating up to 1000 people, premises for coffee breaks and receptions








